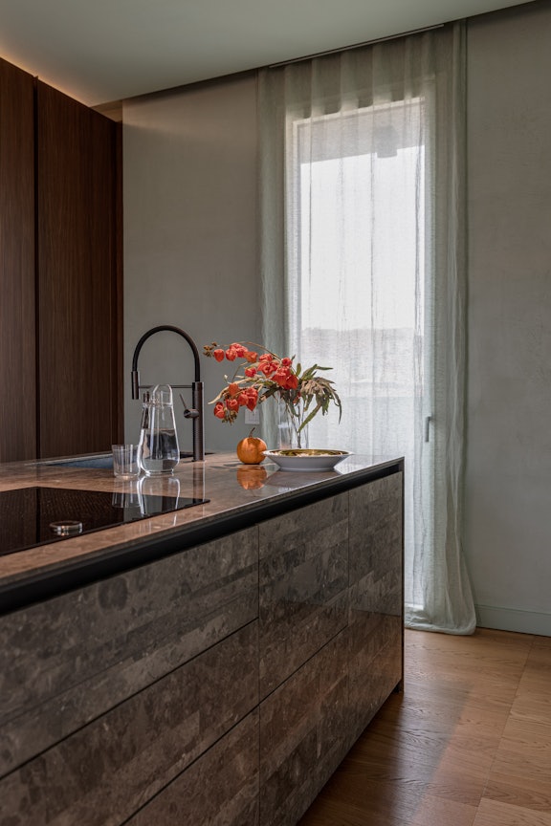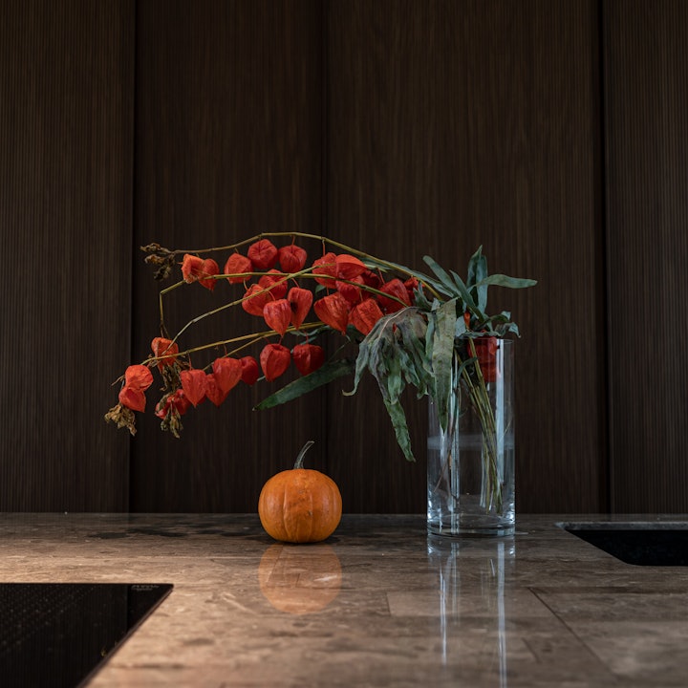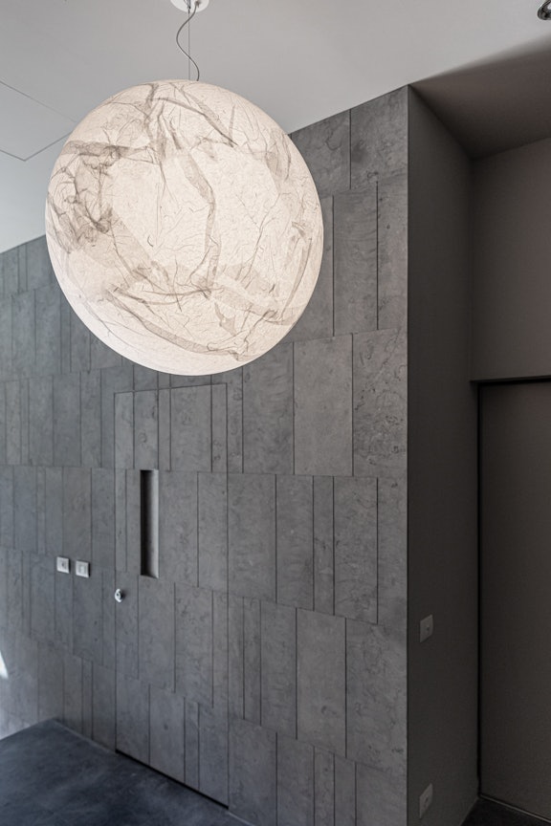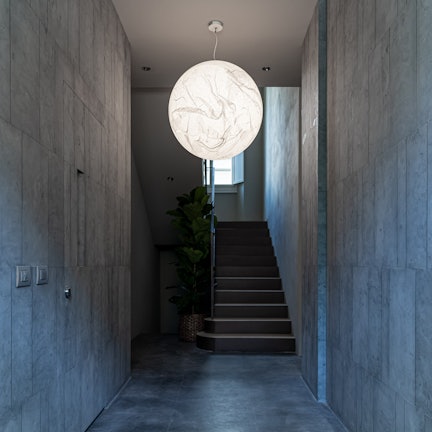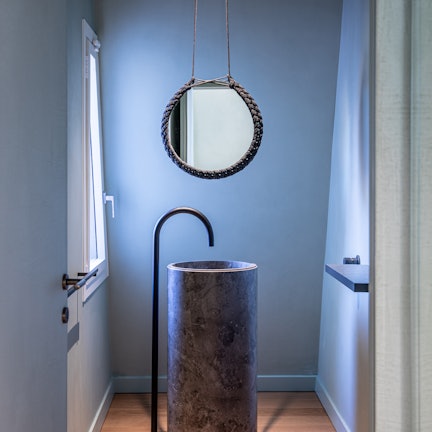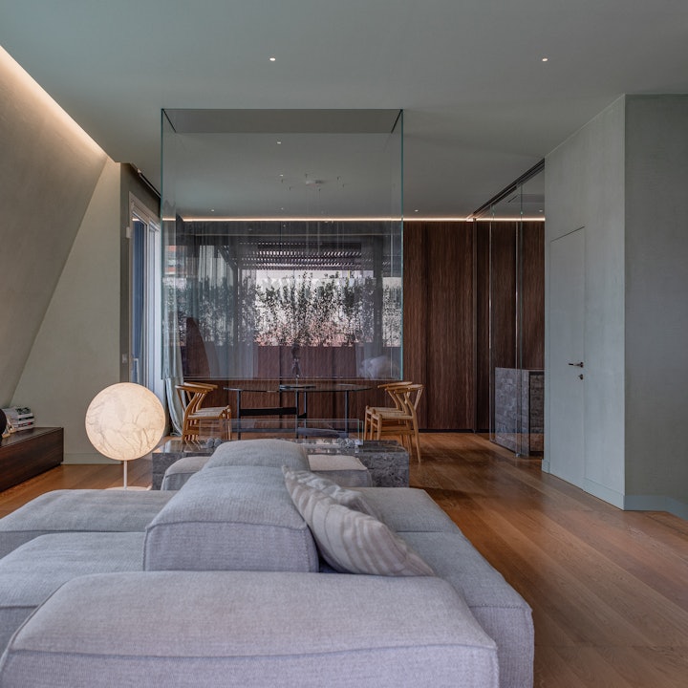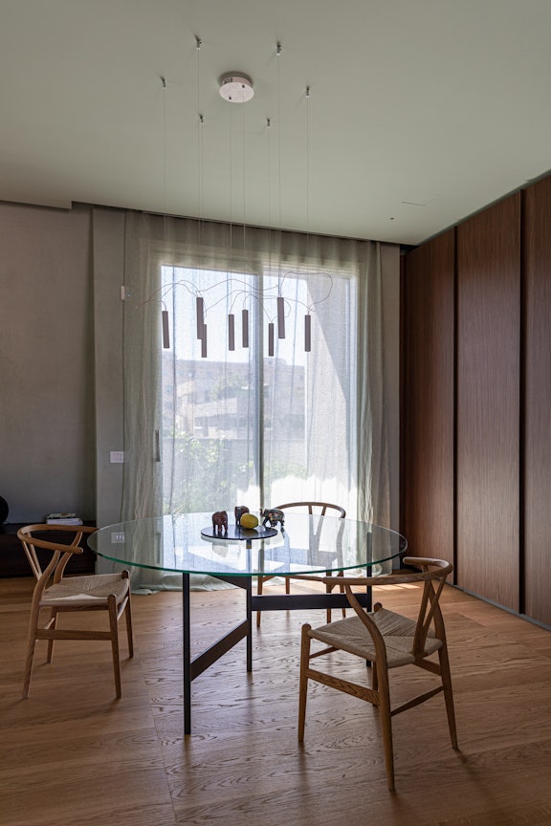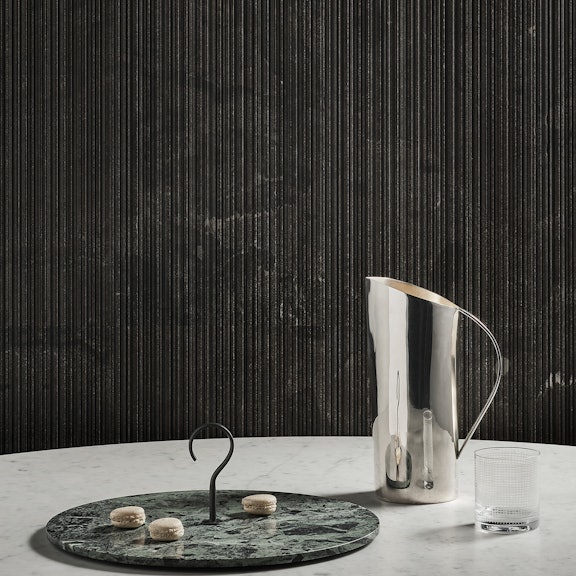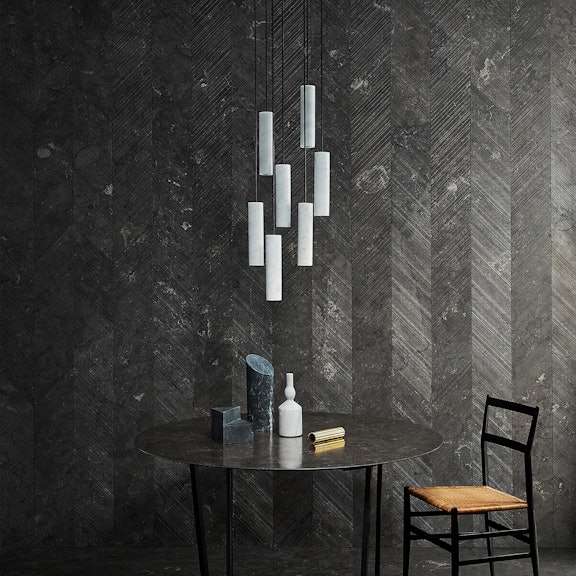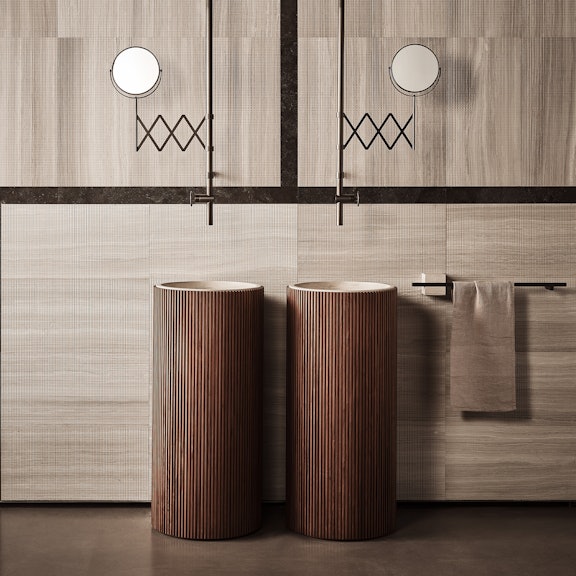Attico L: a natural oasis in the heart of Milan
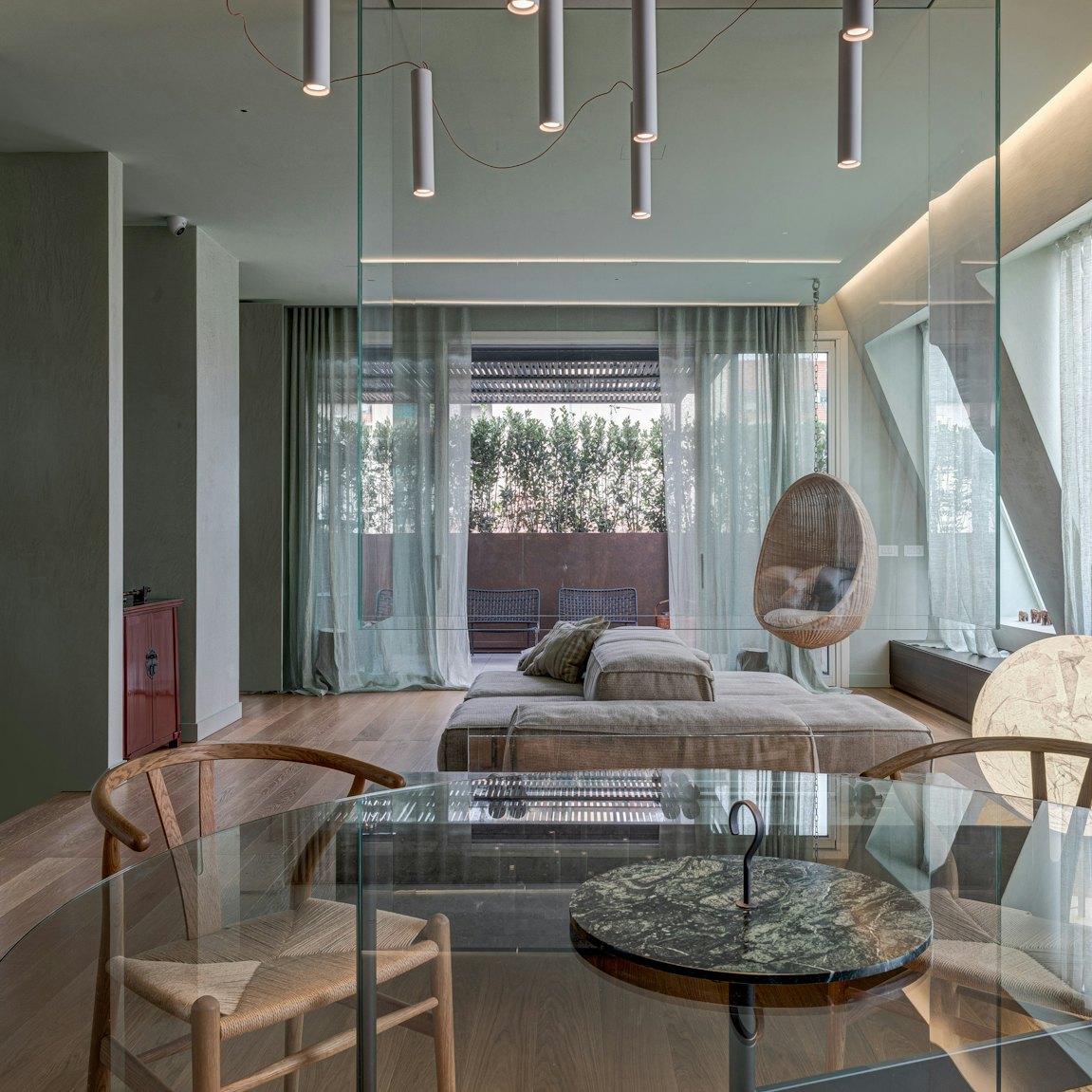
Tucked away amid the buzz and chaos of Milan is a two-story loft apartment where nature rules and Salvatori stone creates an elegant atmosphere
The renovation and redevelopment of a 19th-century building in Milan was a journey that was all about light, an element which bathes the two-storey loft apartment and offers views of the sun as it rises in the morning and sets in the evening.
To make the most of the natural light, the decision was made to locate the bedrooms downstairs and the living zone on the upper floor where its ample windows frame the exterior and create an uninterrupted, open panorama.
A free exchange of ideas with the client was stimulating and rewarding and their request to use the colour green as a predominant element was the starting point for striking a balance between the various natural components that were introduced during the renovation. These included clay plaster on the walls, oak wood on the floor and touches of Salvatori stone in the form of Gris du Marais® in our Lithoverde® finish.
This soft, brownish-grey marble has an elegant presence throughout, bringing together the two levels and stealing the scene without dominating. It was used not only for the internal staircase and feature wall of the study, but also for the shower, bathtub and washbasin.
“We chose Lithoverde® because we wanted to use materials that are part of a circular economy” explains designer Marco Carini. Given that it is 99% made up of recycled stone with the remaining 1% being a natural resin, Lithoverde® certainly fits that brief. It also demonstrates how using offcuts of a product or material does not have to mean sacrificing aesthetics. With its elegant aspect, it represents a true revolution in design.
Natural stone is a constant element that appears throughout the main spaces to the point it almost seems to envelop the entire home in a protective embrace.
In the kitchen, the island in Gris du Marais® not only functions as a food preparation area, but also becomes the focal point of the entire space.
Through an artful combination, inspired by Oriental design philosophies, of natural colours, materials, textures and accessories, the home exudes a soothing, harmonious atmosphere.
Architecture: Marco Carini
Photography: Fausto Mazza
